Restoring the Historic Mansion at the Heart of the Florham Campus
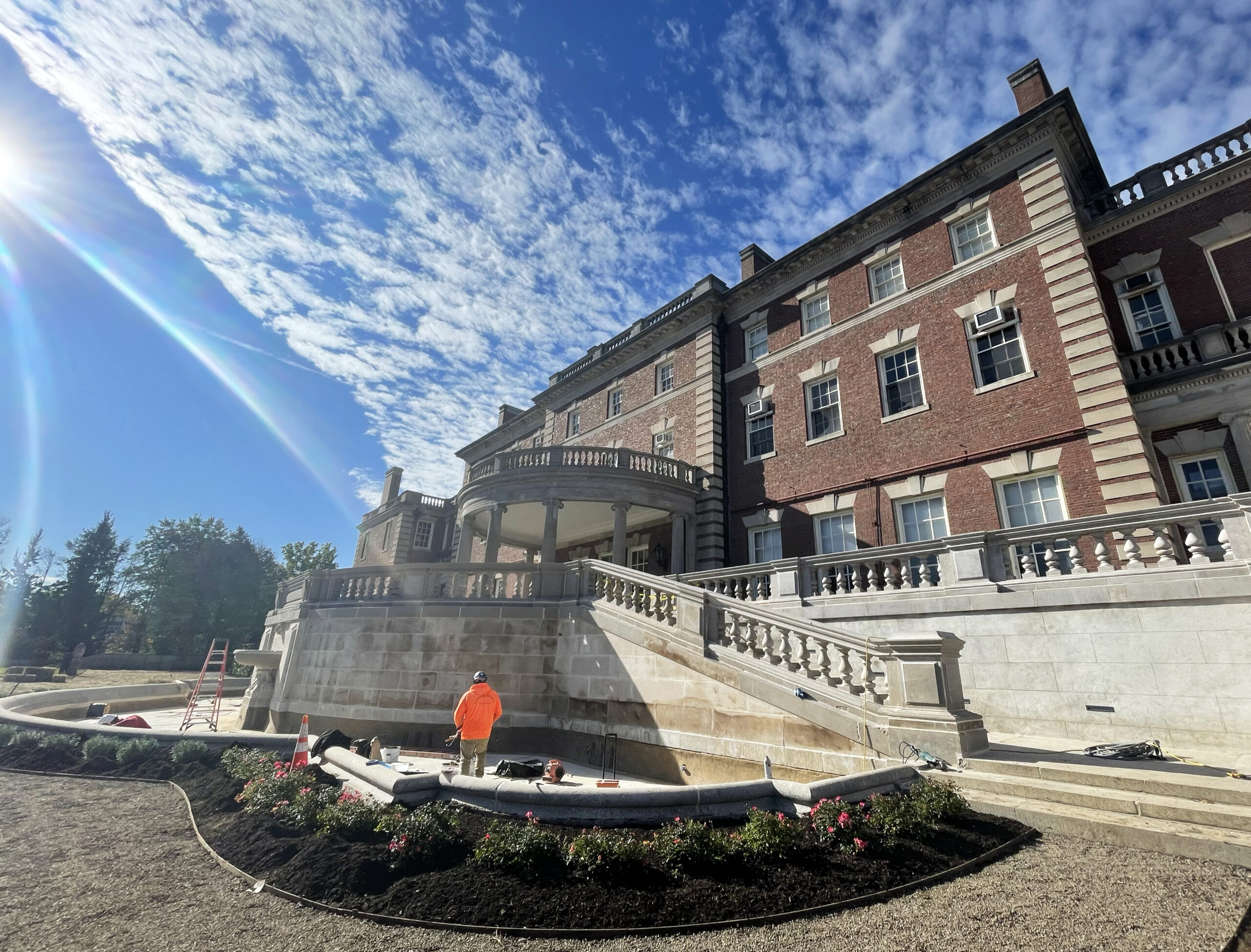
By Kenna Caprio
November 16, 2023 — Thirteen months into the exterior Hennessy Hall restoration of the back terrace, upper fountain, portico and landscaping is nearly complete. Workers are focused now on rebuilding the center stairs that lead to the lower gardens and fountain.
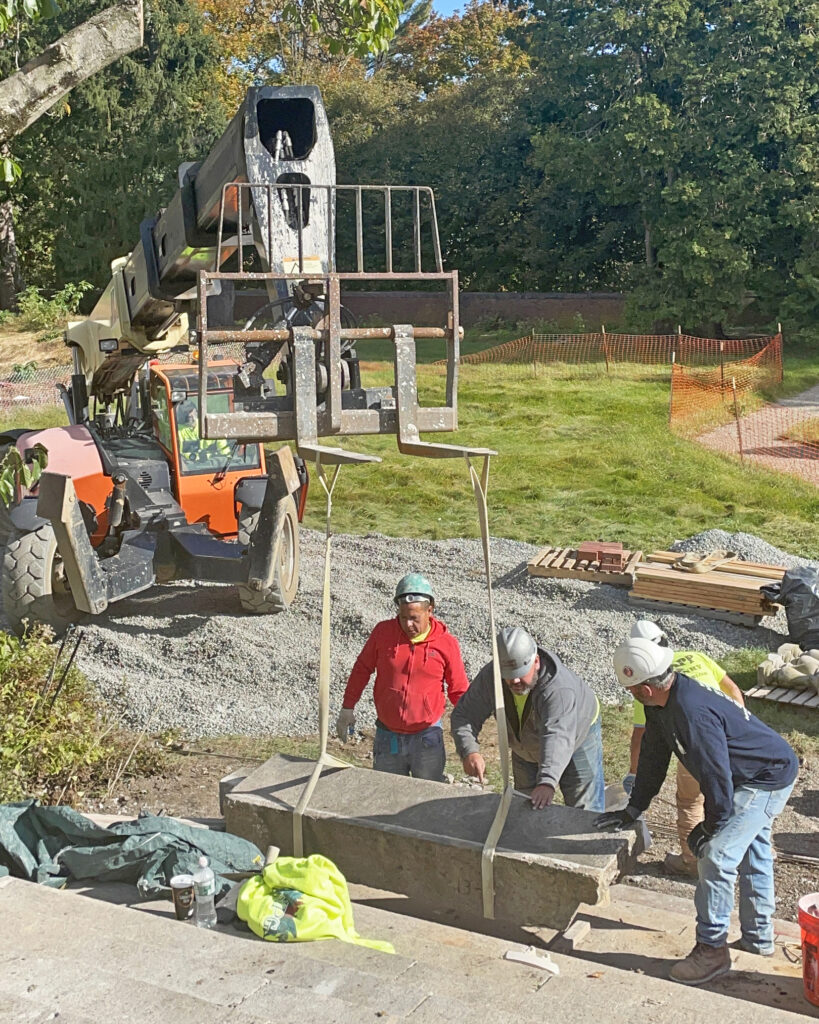 Renowned early 20th–century architects McKim, Meade and White designed the historic 100-room mansion, the centerpiece of the Vanderbilt-Twombly estate, and it was completed in 1897. McKim, Meade and White worked with the Vanderbilt Family to build many other important mansions, including The Biltmore in Asheville, N.C.
Renowned early 20th–century architects McKim, Meade and White designed the historic 100-room mansion, the centerpiece of the Vanderbilt-Twombly estate, and it was completed in 1897. McKim, Meade and White worked with the Vanderbilt Family to build many other important mansions, including The Biltmore in Asheville, N.C.
“The building is a cultural resource and iconic face of the Florham Campus. The terrace and gardens serve both as an informal gathering area as well as more formal event space,” says Heidi Fichtenbaum, senior project manager for facilities and auxiliary services at FDU.
Renovation and restoration of historic buildings requires a deep and technical understanding of the traditional materials, including stone and mortar.
The University employed experts with extensive knowledge, including historic preservation architects and a general contractor, to undertake the project.
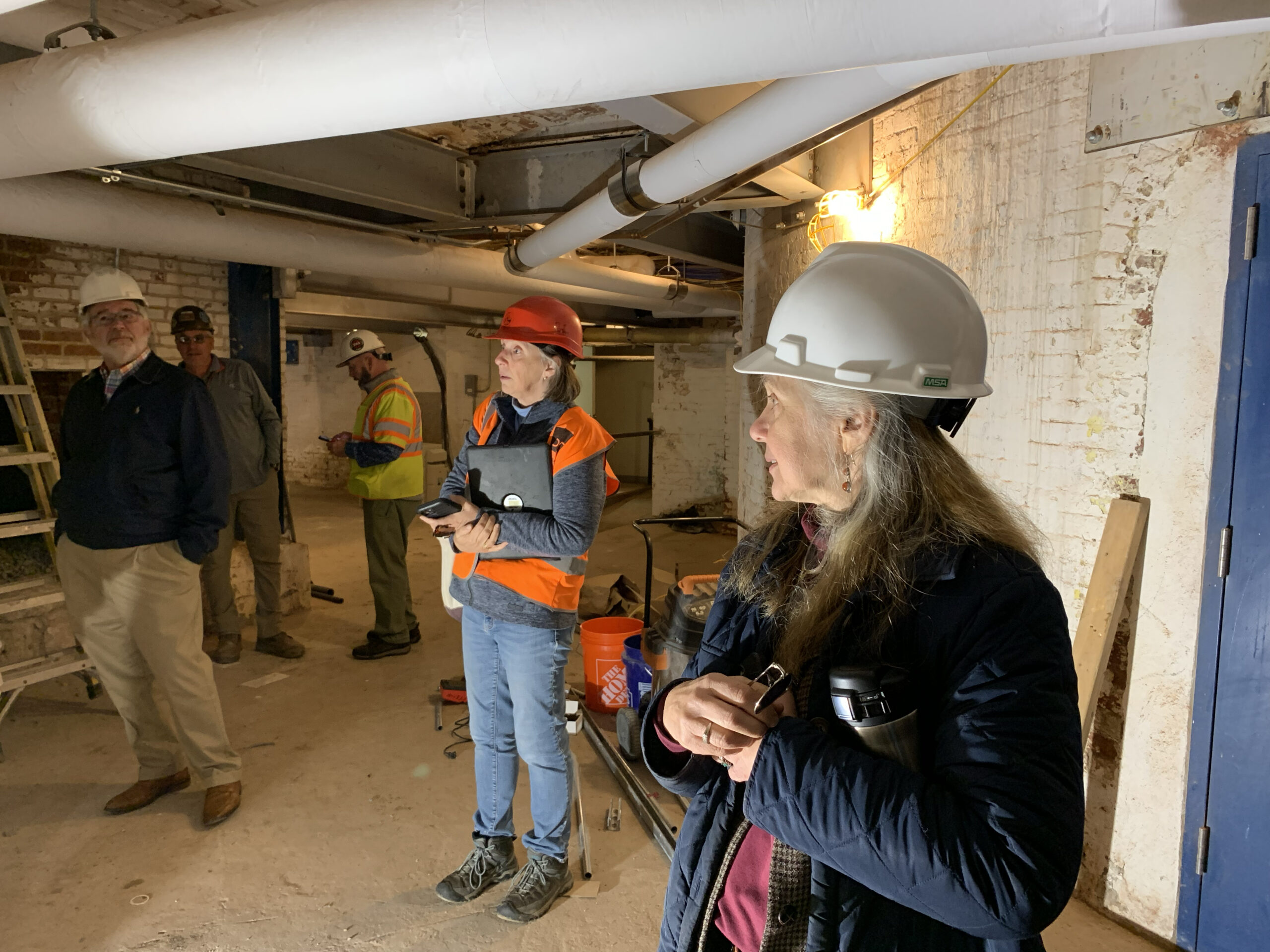
Annabelle Radcliffe-Trenner of Historic Building Architects, LLC, led the design team and Paul Natoli of Joseph A. Natoli Construction Corp. led the construction team. Mike Lynch and Greg Hopler of Natoli Construction took on crucial management and direct oversight roles.
“This historic restoration job brought various challenges as the work progressed. We are very proud to have been part of the excellent working team in collaboration with FDU representatives, historic architects, structural engineers, all working together at solving problems and delivering a successful project,” says Paul Natoli.
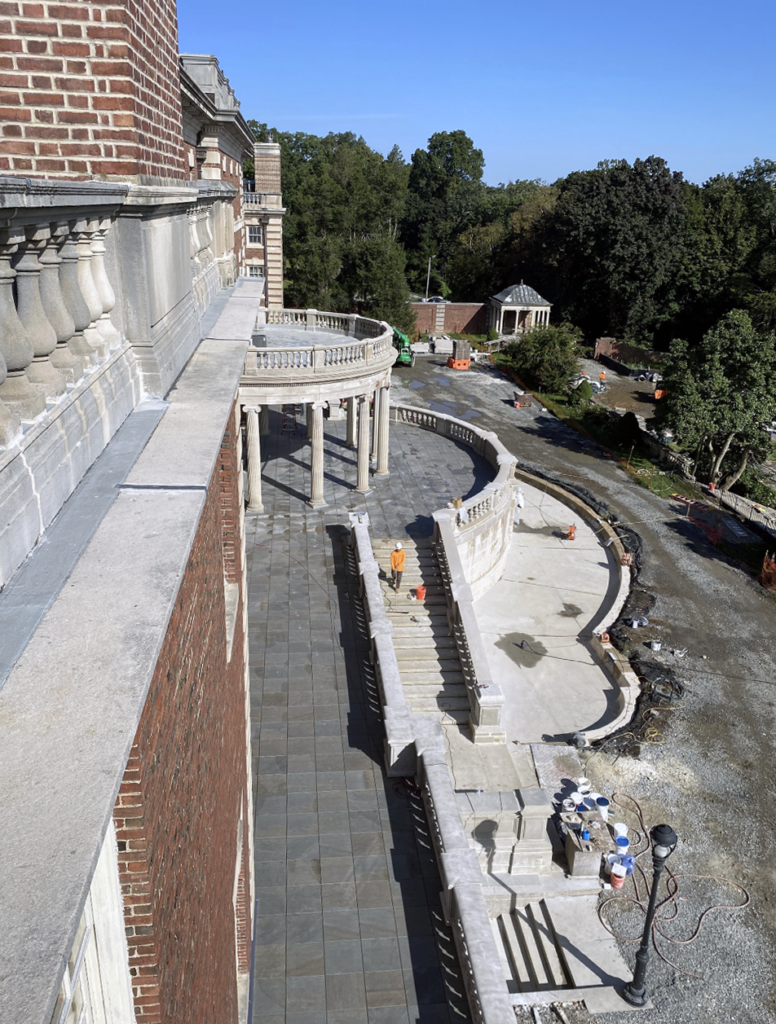
To start, Radcliffe-Trenner and her team conducted an exterior conditions assessment, using state of the art non-destructive evaluation methods, which included photographing and filming the building with a drone, ground penetrating radar and infrared scans to identify the scope of repairs and restoration. “These tools were used to ‘see’ under the skin of the structure and identify steel deterioration and moisture damage within the masonry to efficiently define the scope of repairs for the contractor,” says Radcliffe-Trenner, who worked closely with structural engineers, Silman.
“This phase of the mansion project focuses on restoration of the rear building terrace deck, support structures, portico, terrace walls, balustrades and stairs as well as the upper fountain,” says Dick Frick, vice president for facilities and auxiliary services at FDU.
The balustrades along the terrace and the supporting trusses had extensive water damage and corrosion. There was degradation to the steel supports below and the brick arches. The existing balustrades were taken down, cleaned, repaired or replaced, as necessary, and then returned to their exact spots. Natoli contracted with Knapp Masonry for all the brick and stone restoration. The team preserved as much of the original stone as possible.
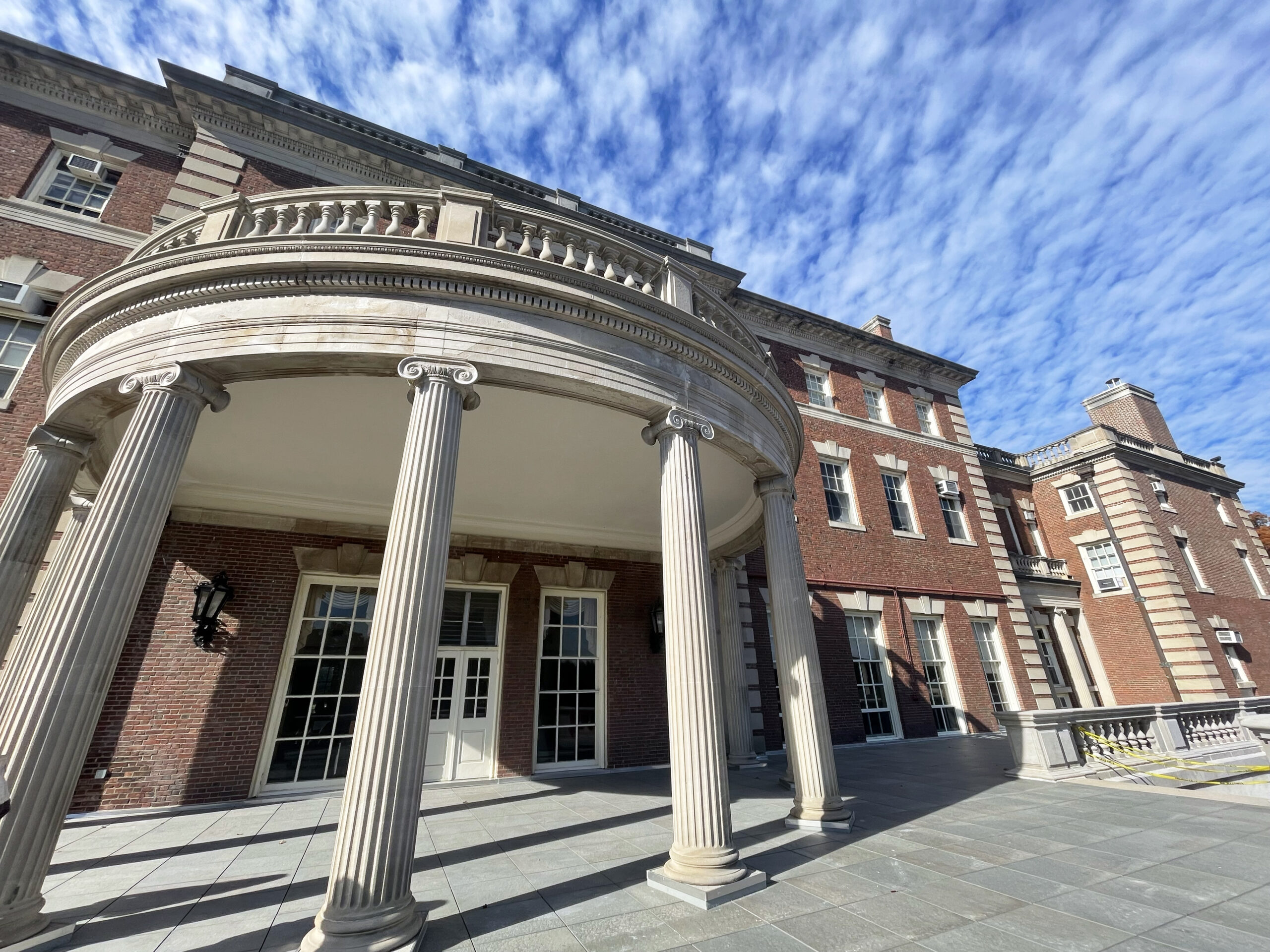
Under the new porcelain tile pavers on the terrace, are steel supports, concrete fill and waterproofing, designed to increase the terrace’s structural strength and to protect the basement below. The steel beams that provide structural support were moved into place at the beginning of the project to give immediate relief to the old, rusted beams and brace the new construction. The team added a drainage system beneath the porcelain tile to manage stormwater.
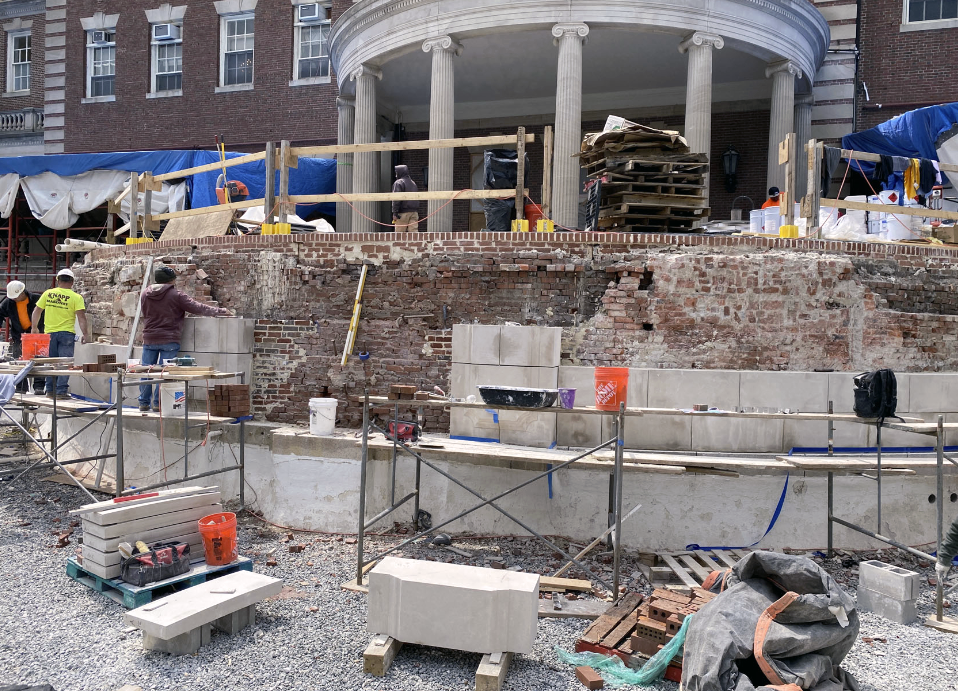
The limestone stone face of the terrace walls and the fountain was flaking off and eroding. The upper fountain has been completely restored. During the process, workers discovered a bronze clamshell fountain spout that was part of the original design. The artifact has been restored and will once again sit in the lion’s mouth. The University commissioned Fundy Stonecraft to replicate the three carved stone fountain features, the lion’s head, the fountain basin and the base, which includes two fish sculptures.
“It’s the University’s intent to restore and preserve the historic fabric of the property,” says Frick.
Restoration of the garden wall, the pavilions and the lower fountain remains.
“Our projects are all about supporting the mission of the University, our faculty and students, the teaching and the research to create an academic environment that everyone can be proud of,” says Fichtenbaum.