Hennessy Hall (The Mansion)
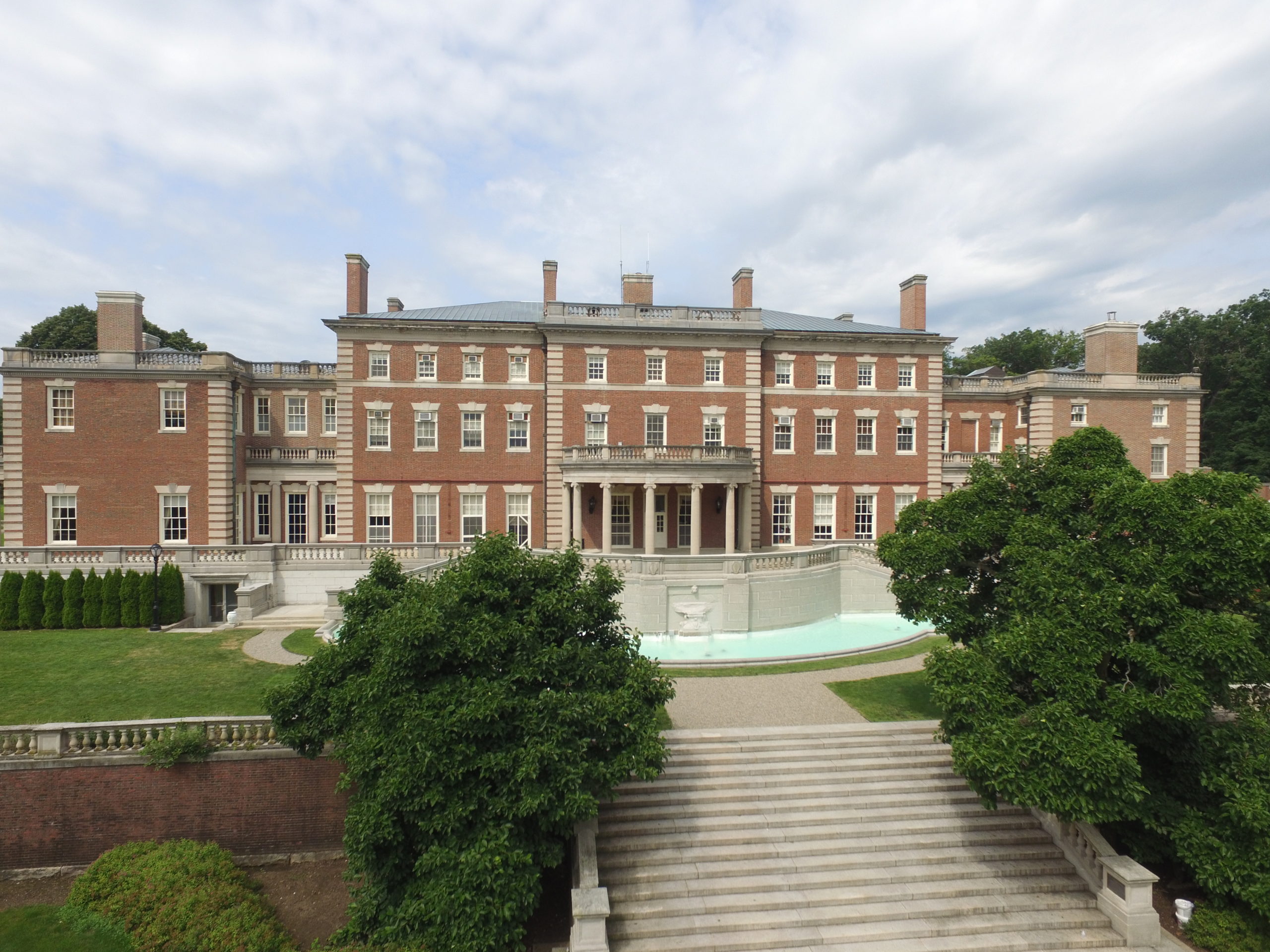 Hennessy Hall is the centerpiece of the campus. This 100-room, Georgian-style masterpiece was designed in the 1890s by Stanford White, and replicates a wing in Henry VIII’s Hampton Court. Most of its interior decorations (such as staircases and fireplaces) are in Italian marble, worked by Italian craftsmen. Hennessy Hall also holds the chestnut-panelled Hartman Lounge (the former billiard room) and Lenfell Hall, then a ballroom and drawing room, which is now used for meetings and special events.
Hennessy Hall is the centerpiece of the campus. This 100-room, Georgian-style masterpiece was designed in the 1890s by Stanford White, and replicates a wing in Henry VIII’s Hampton Court. Most of its interior decorations (such as staircases and fireplaces) are in Italian marble, worked by Italian craftsmen. Hennessy Hall also holds the chestnut-panelled Hartman Lounge (the former billiard room) and Lenfell Hall, then a ballroom and drawing room, which is now used for meetings and special events.
Today, Hennessy Hall contains classrooms, administrative offices, Snax Cafe, and the student mailroom. Visitors to campus also won’t want to miss the Italian and Clowney Gardens located along the sides and back of the mansion.
Reuter’s Rock
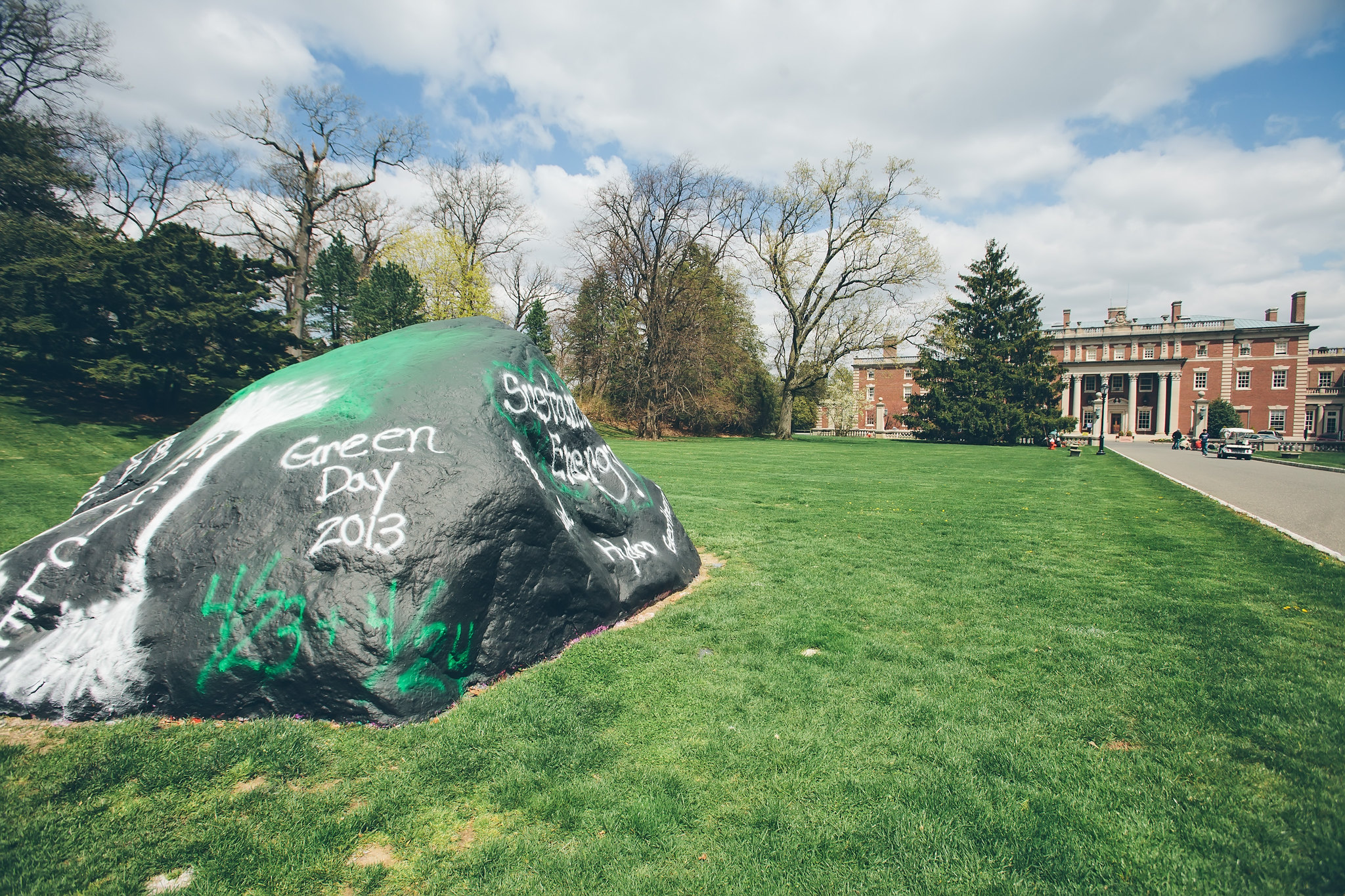 Reuter’s Rock is a massive, brightly-painted rock near the main entrance of the Mansion. Dubbed years ago by students in honor of a former faculty member with a reputation for being “hard as a rock,” it features the latest information about campus events, activities and meetings.
Reuter’s Rock is a massive, brightly-painted rock near the main entrance of the Mansion. Dubbed years ago by students in honor of a former faculty member with a reputation for being “hard as a rock,” it features the latest information about campus events, activities and meetings.
Science Building
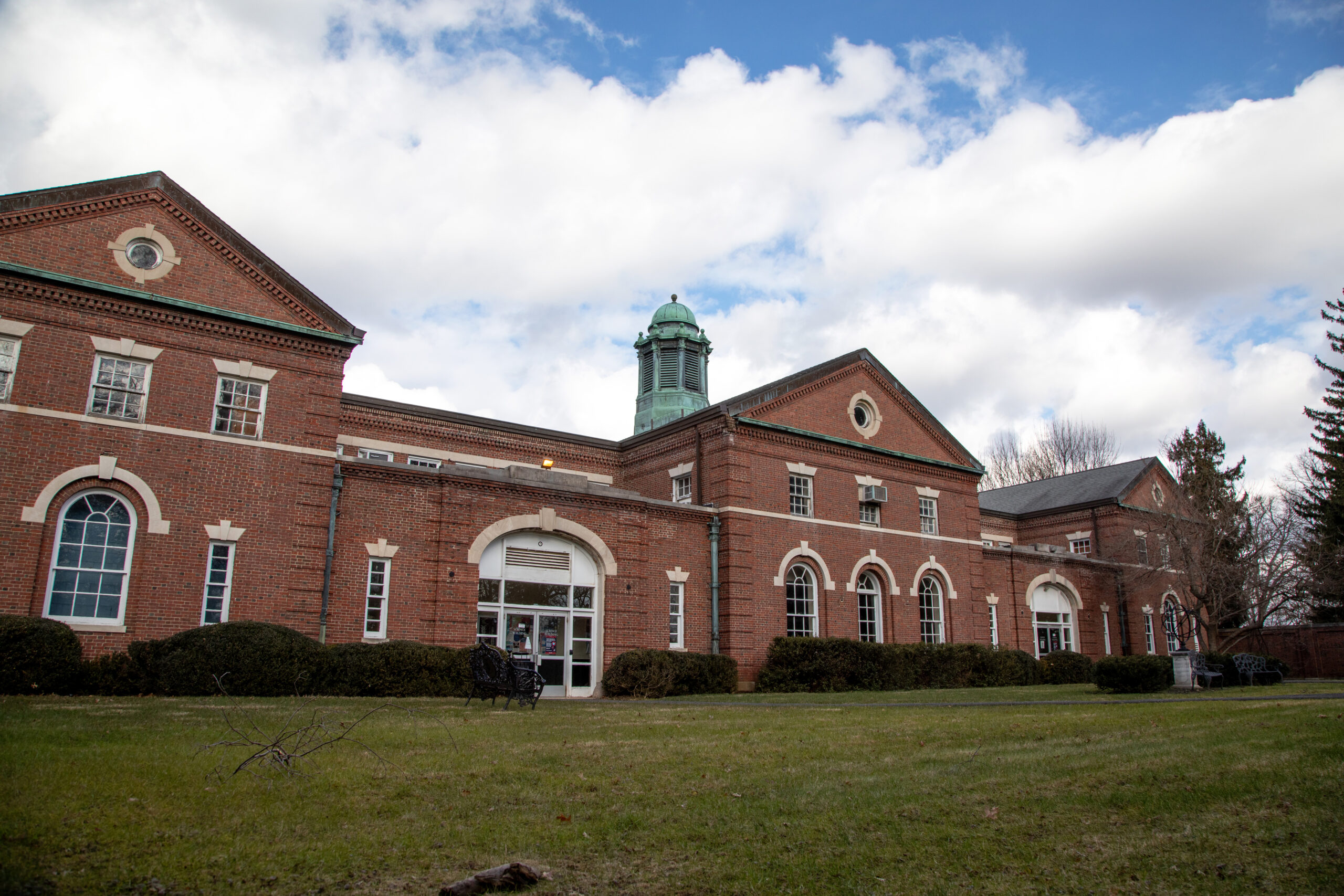 The Science Building and Cottages are home to biology, chemistry, allied health and medical technology department. The buildings were adapted from the former carriage house and stables built in the late 1890s as part of the original Vanderbilt-Twombly estate.
The Science Building and Cottages are home to biology, chemistry, allied health and medical technology department. The buildings were adapted from the former carriage house and stables built in the late 1890s as part of the original Vanderbilt-Twombly estate.
The East and West Cottages are home to the offices of the biology department faculty, as well as some of the biological research labs. They are located behind the Science Building, and have stood since the Twombly’s’ used this property for their summer home.
Zen Building
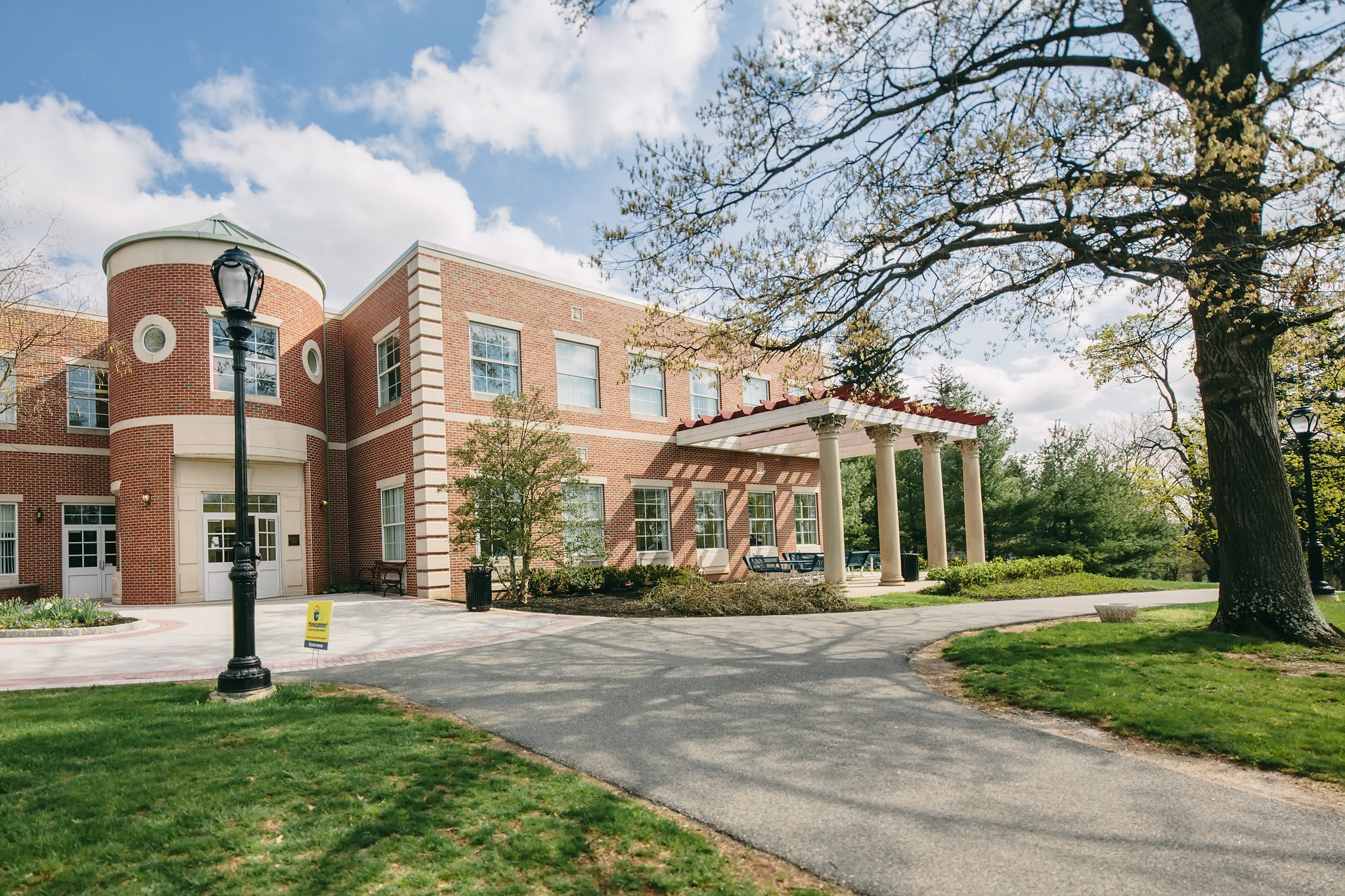 The Stadler-Zenner-Hoffmann-La Roche Academic Building (commonly known as the “Zen Building”) features 20 state-of-the-art classrooms wired for computers and offering interactive television capabilities; a newly redesigned graphic design lab with Mac desktops; seminar and conference rooms; and “Leafs and Grains,” a student/faculty lounge and snack bar.
The Stadler-Zenner-Hoffmann-La Roche Academic Building (commonly known as the “Zen Building”) features 20 state-of-the-art classrooms wired for computers and offering interactive television capabilities; a newly redesigned graphic design lab with Mac desktops; seminar and conference rooms; and “Leafs and Grains,” a student/faculty lounge and snack bar.
Ferguson Recreation Center
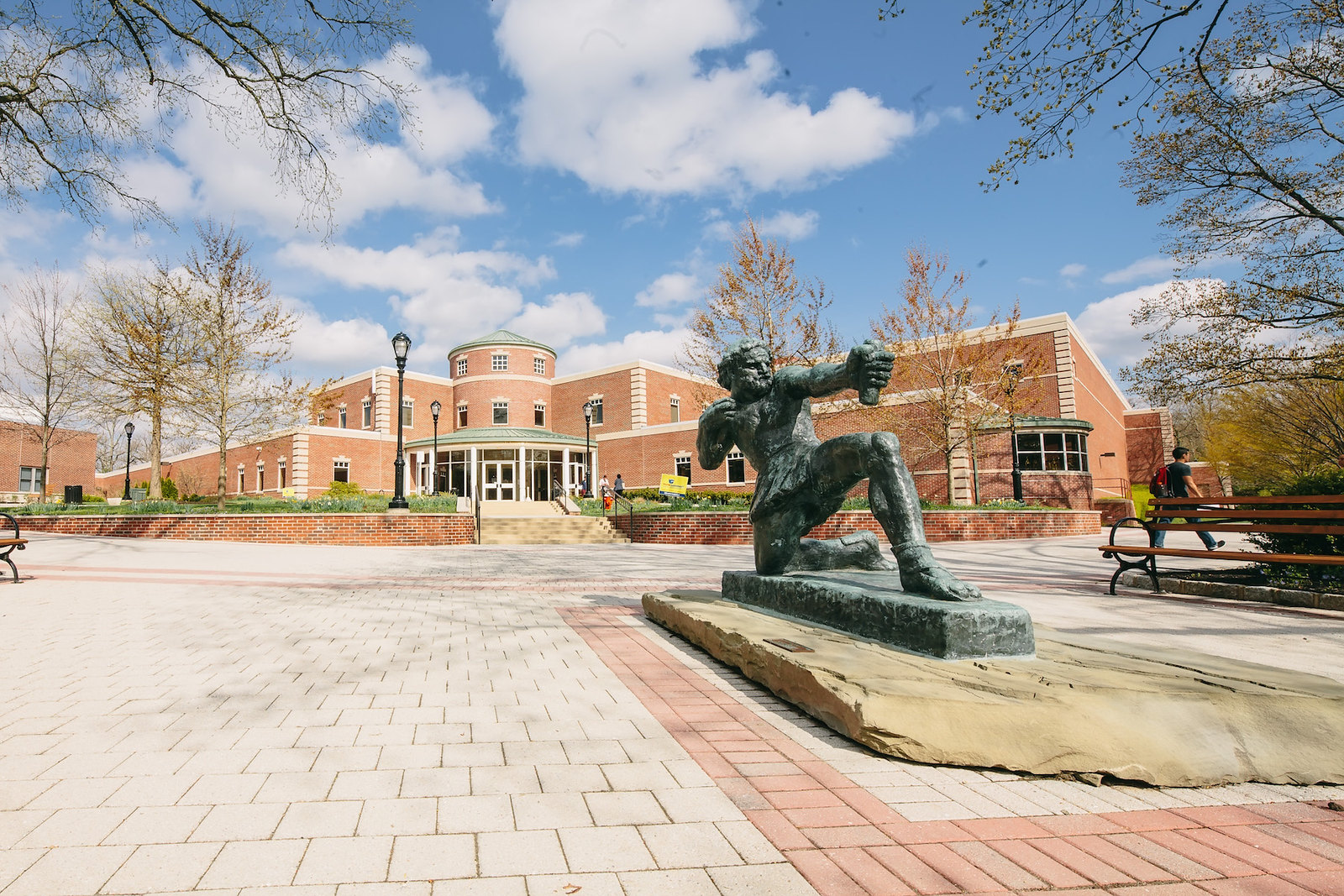 The Roberta Chiaviello Ferguson and Thomas G. Ferguson Recreation Center is the home of the FDU Devils, the University’s Division III sports program. It features three full-size basketball courts, two racquetball courts, an Olympic-style weight-training room, a fitness center, coaching offices, an elevated jogging track and a competition-sized swimming pool. The Recreation Center also houses the Rutherford Room, which is a carpeted banquet hall fit for formal meetings and events.
The Roberta Chiaviello Ferguson and Thomas G. Ferguson Recreation Center is the home of the FDU Devils, the University’s Division III sports program. It features three full-size basketball courts, two racquetball courts, an Olympic-style weight-training room, a fitness center, coaching offices, an elevated jogging track and a competition-sized swimming pool. The Recreation Center also houses the Rutherford Room, which is a carpeted banquet hall fit for formal meetings and events.
Rothman Building
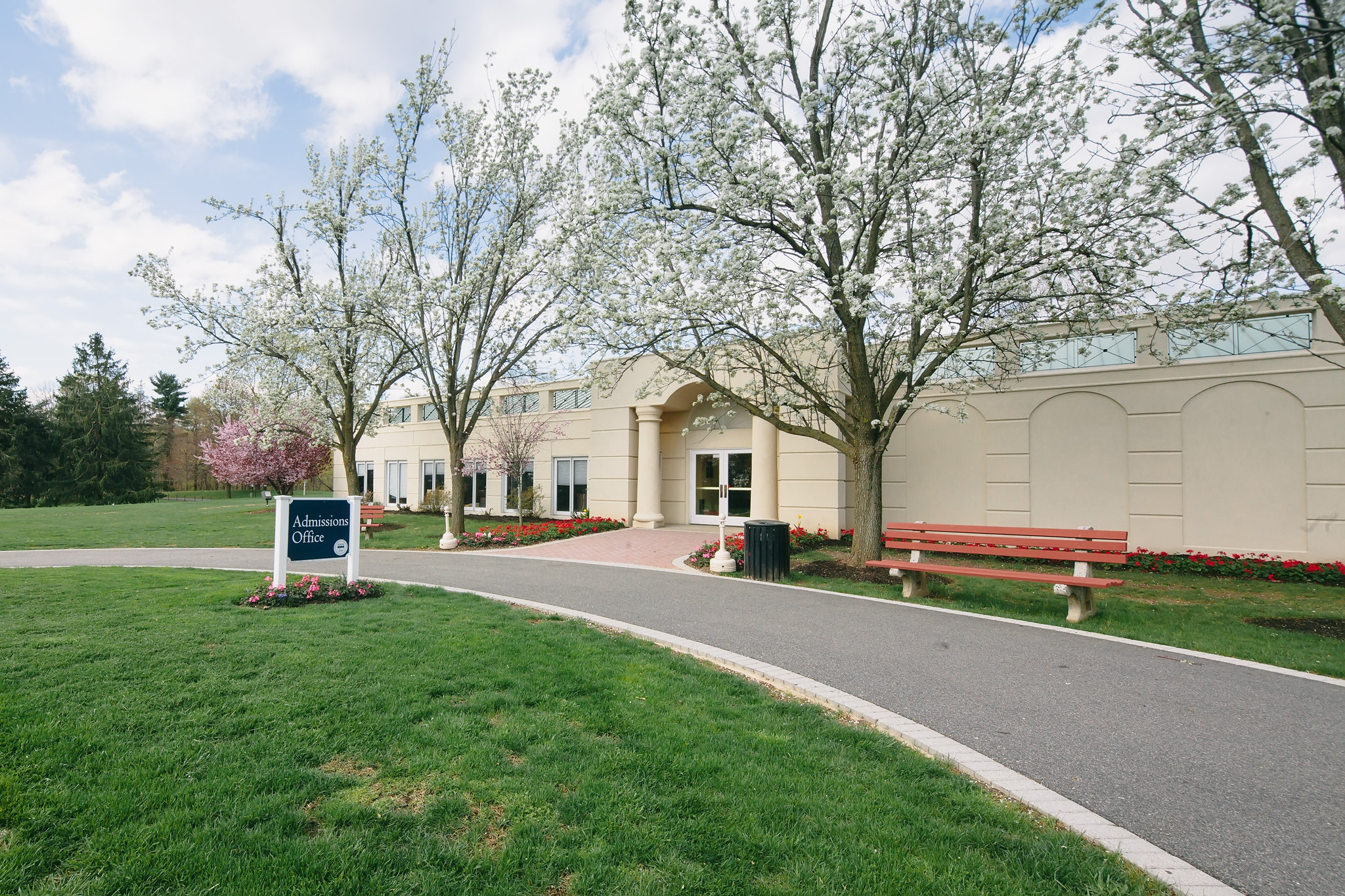 The Rothman Institute of Entrepreneurial Studies (now the Rothman Institute of Innovation and Entrepreneurship) was the first academic building in the nation dedicated solely to the study of entrepreneurship. It also housed the first program of its kind in New Jersey.
The Rothman Institute of Entrepreneurial Studies (now the Rothman Institute of Innovation and Entrepreneurship) was the first academic building in the nation dedicated solely to the study of entrepreneurship. It also housed the first program of its kind in New Jersey.
The Rothman Institute program now flourishes in Hennessy Hall (The Mansion), and the Rothman Building is the Florham Campus Admissions Office. The building also contains the Phyllis Rothman Forum, frequently the site of gallery openings and special lectures.
Dreyfuss Building
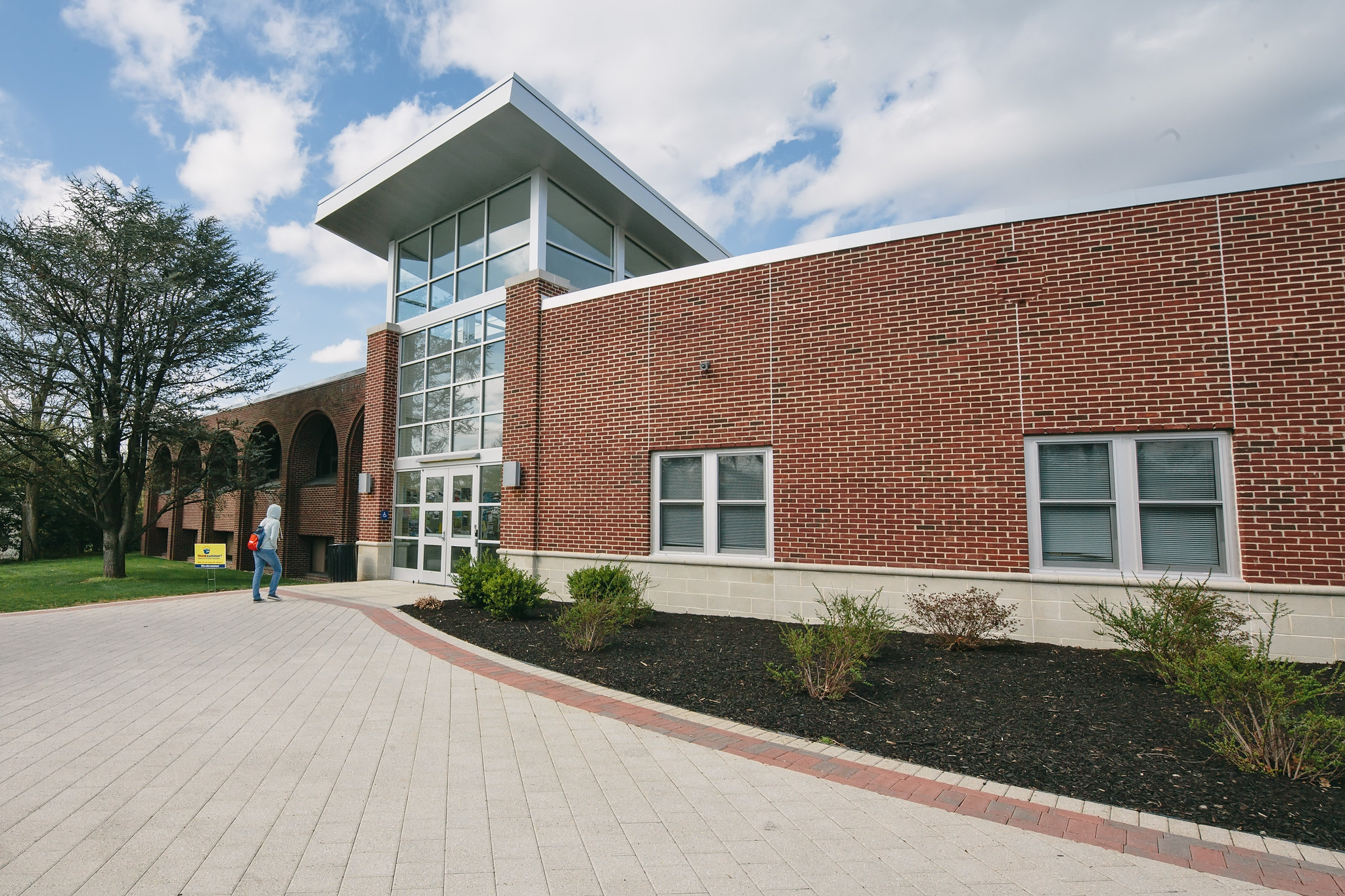 The Dreyfuss Building houses classrooms, computer facilities, and department offices, including the office for the School of the Arts. Dreyfuss Theater is the site of student plays and special lectures. Computer facilities in Dreyfuss include four general-purpose computer labs open to classes and individual students, as well as a visualization lab with state-of-the-art editing and imaging equipment, and a specialized lab for digital graphics.
The Dreyfuss Building houses classrooms, computer facilities, and department offices, including the office for the School of the Arts. Dreyfuss Theater is the site of student plays and special lectures. Computer facilities in Dreyfuss include four general-purpose computer labs open to classes and individual students, as well as a visualization lab with state-of-the-art editing and imaging equipment, and a specialized lab for digital graphics.
Monninger Center
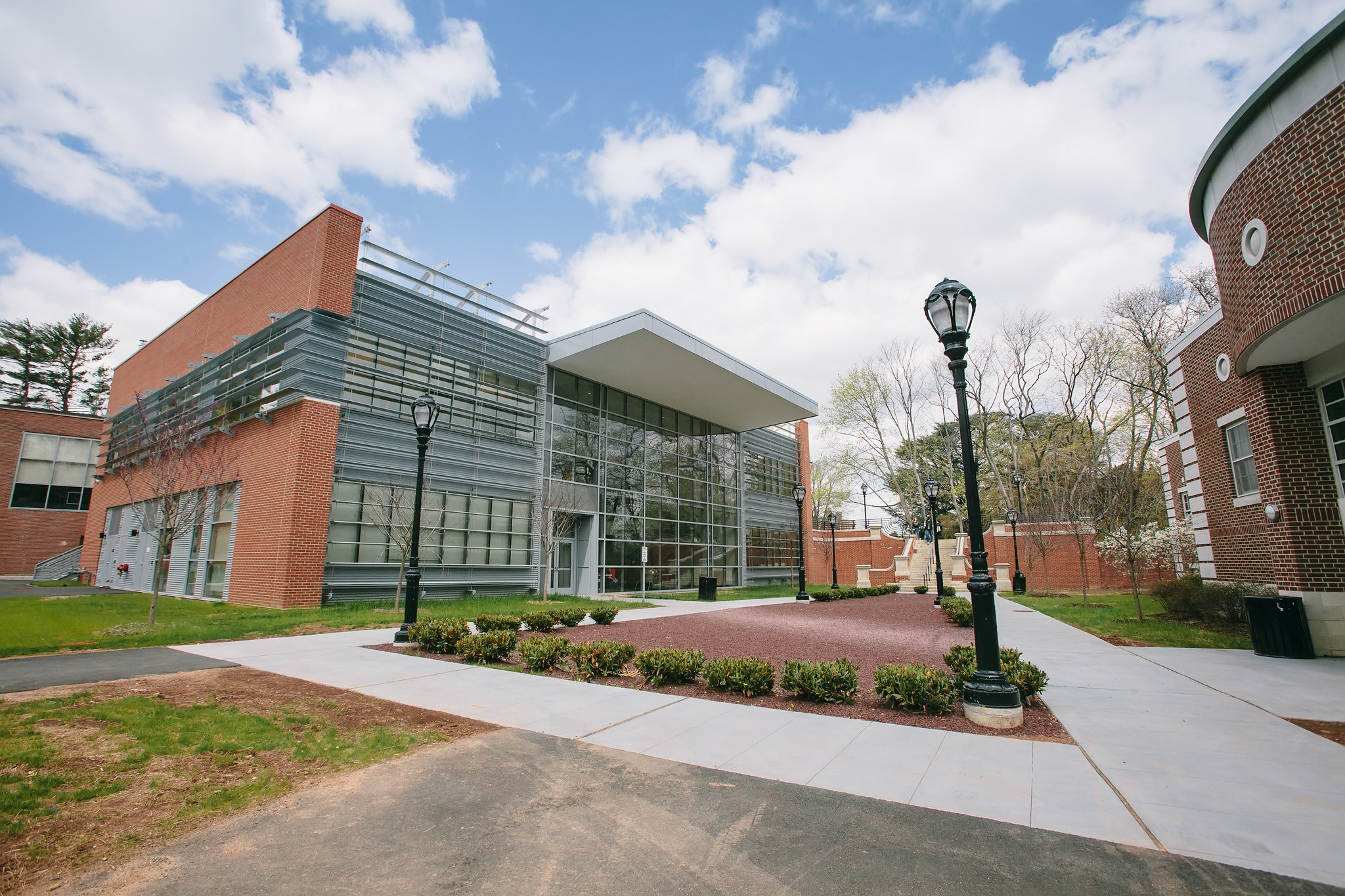 The John and Joan Monninger Center for Learning and Research is situated as the center of academic life for the campus, between the residence halls and the academic resources of the Florham Campus. It is also just adjacent to the Student Center (see below). The Monninger Center offers learning spaces that range from small group study rooms to a 100-seat auditorium. It also features a full library, complete with multiple computer labs. All of its spaces are equipped for wireless computing and for appropriate display technologies.
The John and Joan Monninger Center for Learning and Research is situated as the center of academic life for the campus, between the residence halls and the academic resources of the Florham Campus. It is also just adjacent to the Student Center (see below). The Monninger Center offers learning spaces that range from small group study rooms to a 100-seat auditorium. It also features a full library, complete with multiple computer labs. All of its spaces are equipped for wireless computing and for appropriate display technologies.
A gift from alumnus John Monninger, BS’65, and his wife, Joan, enabled the University to create this new learning environment, where students and faculty to come together in groups from one-on-one to large multimedia lectures, and to collaborate with each other with the support of modern library technologies.
The center makes extensive use of natural light, has high efficiency heating and air-conditioning units and uses recyclable materials wherever possible. It includes the sunny Orangerie, which originally provided the Florham estate with fresh citrus fruit through much of the year.
The Campus’s Academic Support Center resides within the Monninger Center, with multiple rooms dedicated to tutoring and aiding students in their area of study. Students can reserve tutors and times that fit their schedule, completely free of charge.
The Center’s library resources include — in addition to its 150,500+ general circulating and reference book volumes, and approximately 500 currently received journals in print — several non-circulating collections offering specialized research materials. These include the Douglas Lloyd Kahn Collection on the History of Photography and Film with some 2,500+ titles; and the smaller non-circulating collections of Literature by Black Authors, in particular African American writers in first editions; the Florham-Madison and the Twombly estate collections; as well as the archives of Fairleigh Dickinson University founder Peter Sammartino; the New York Cultural Center (NYCC); and those of the Florham Campus. The library offers intercampus loans from the Metropolitan Campus Library as well as from Mahoney Library at the College of St. Elizabeth. Interlibrary loan arrangements with other library resources nationwide are also available.
Student Center
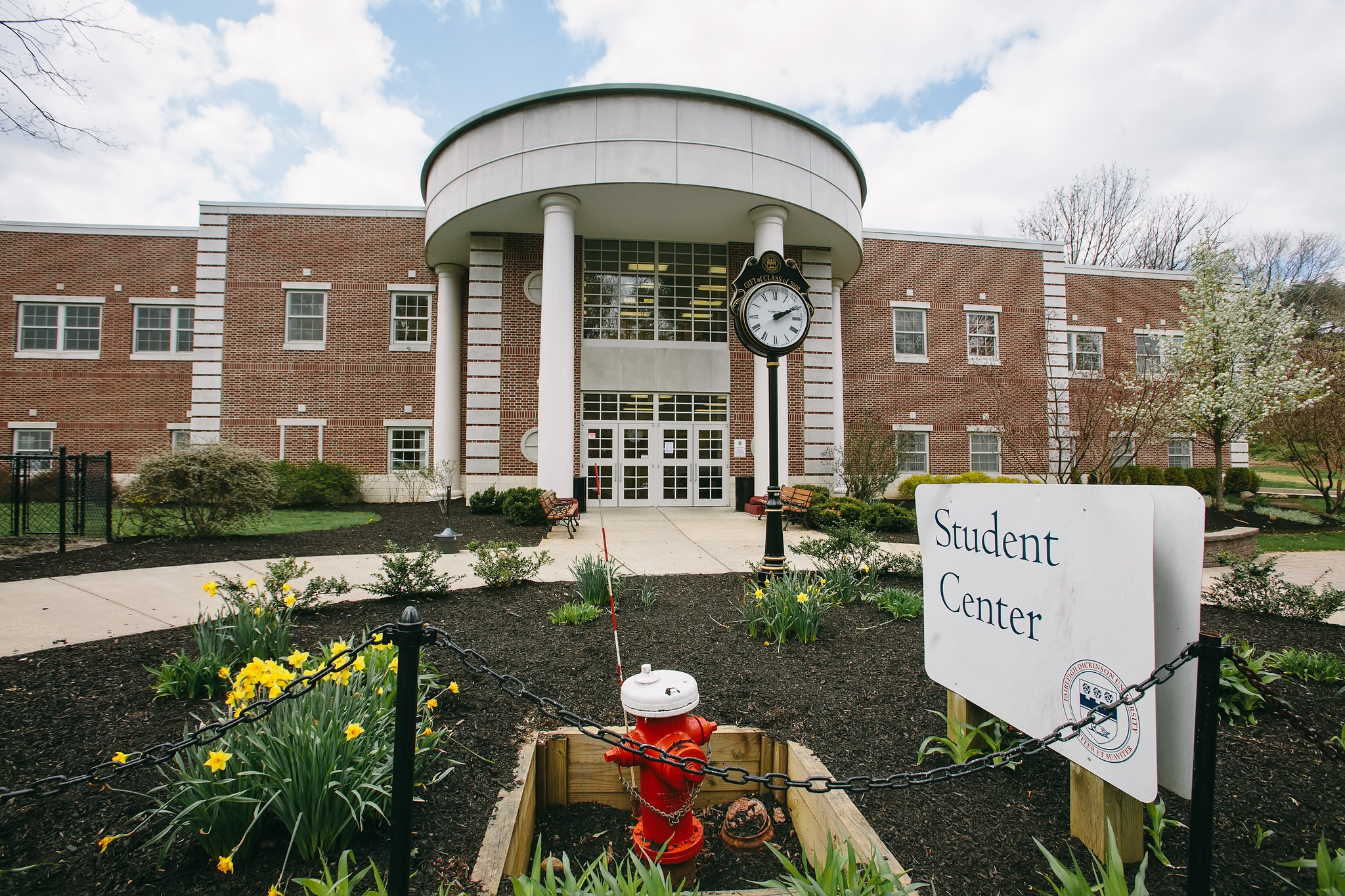 Expanded by nearly 14,000 square feet in 2003, the Florham Campus Student Center is the hub for campus life. It features a glass-enclosed coffeehouse, the Bottle Hill Pub, meeting spaces for the campus’s nearly 50 student clubs and organizations and the bookstore on the first floor. The main campus dining hall and “The Grill,” another campus eatery, are located on the second floor. The Student Center also contains the Office of Campus Life and Career Development Center, as well as the Office of the Dean of Students.
Expanded by nearly 14,000 square feet in 2003, the Florham Campus Student Center is the hub for campus life. It features a glass-enclosed coffeehouse, the Bottle Hill Pub, meeting spaces for the campus’s nearly 50 student clubs and organizations and the bookstore on the first floor. The main campus dining hall and “The Grill,” another campus eatery, are located on the second floor. The Student Center also contains the Office of Campus Life and Career Development Center, as well as the Office of the Dean of Students.
Residence Halls
For more information on living on campus visit the Office of Residence Life webpage.
Twombly Residence Halls
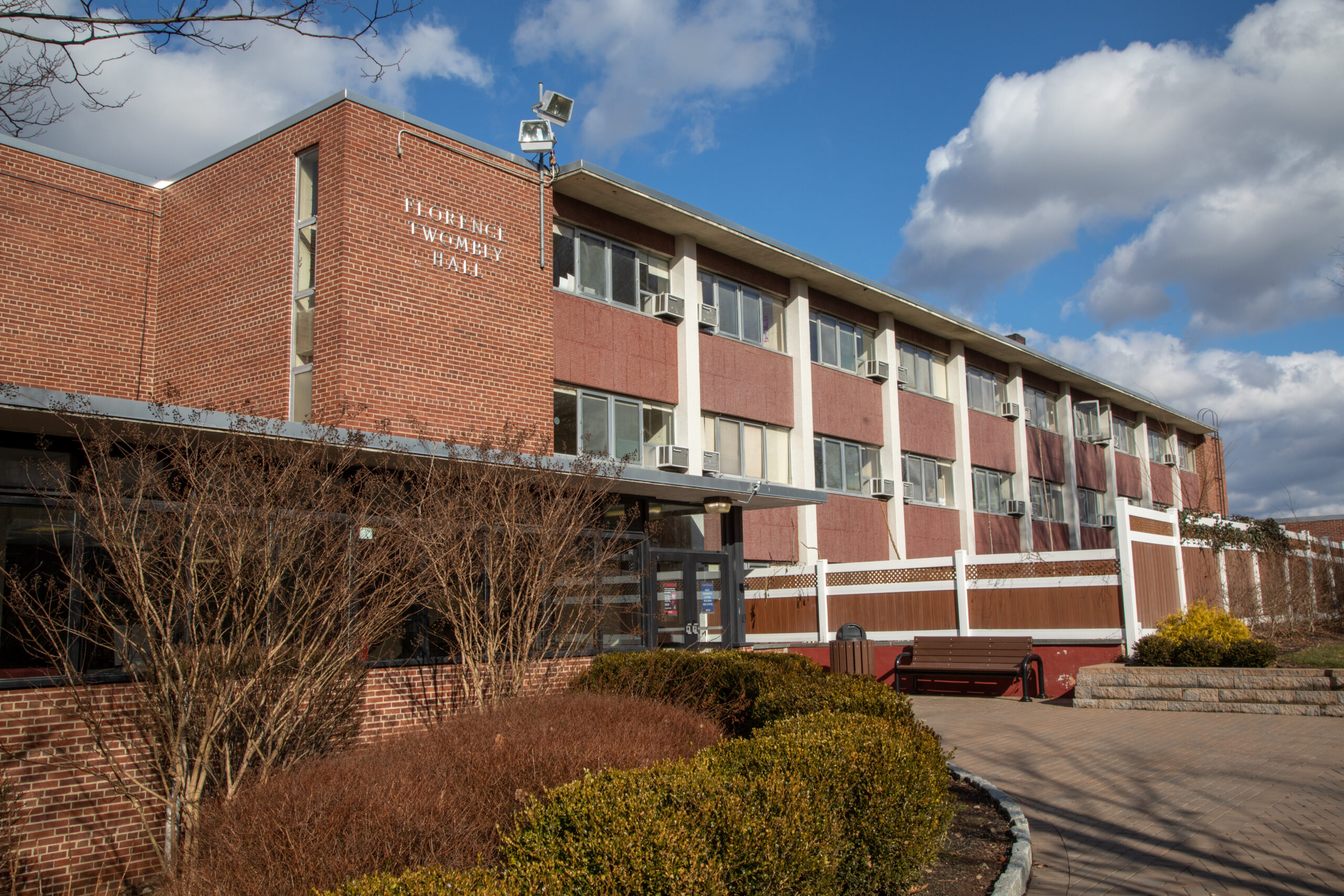 Florence and Hamilton Twombly Residence halls are traditional-style residence halls that are co-ed by floor. Each spacious double room has cable television and high-speed internet access, and each floor has common bathrooms as well as free laundry facilities.
Florence and Hamilton Twombly Residence halls are traditional-style residence halls that are co-ed by floor. Each spacious double room has cable television and high-speed internet access, and each floor has common bathrooms as well as free laundry facilities.
Twombly Lounge, a large relaxation and study space, provides a place for students to gather and spend time outside of their rooms. Twombly Lounge features a large projection screen TV, plenty of seating space for congregating or group studying, a baby grand piano for students to play, and is fully Wi-Fi enabled. Twombly Lounge also provides students with access to a 24-hour quiet exercise area.
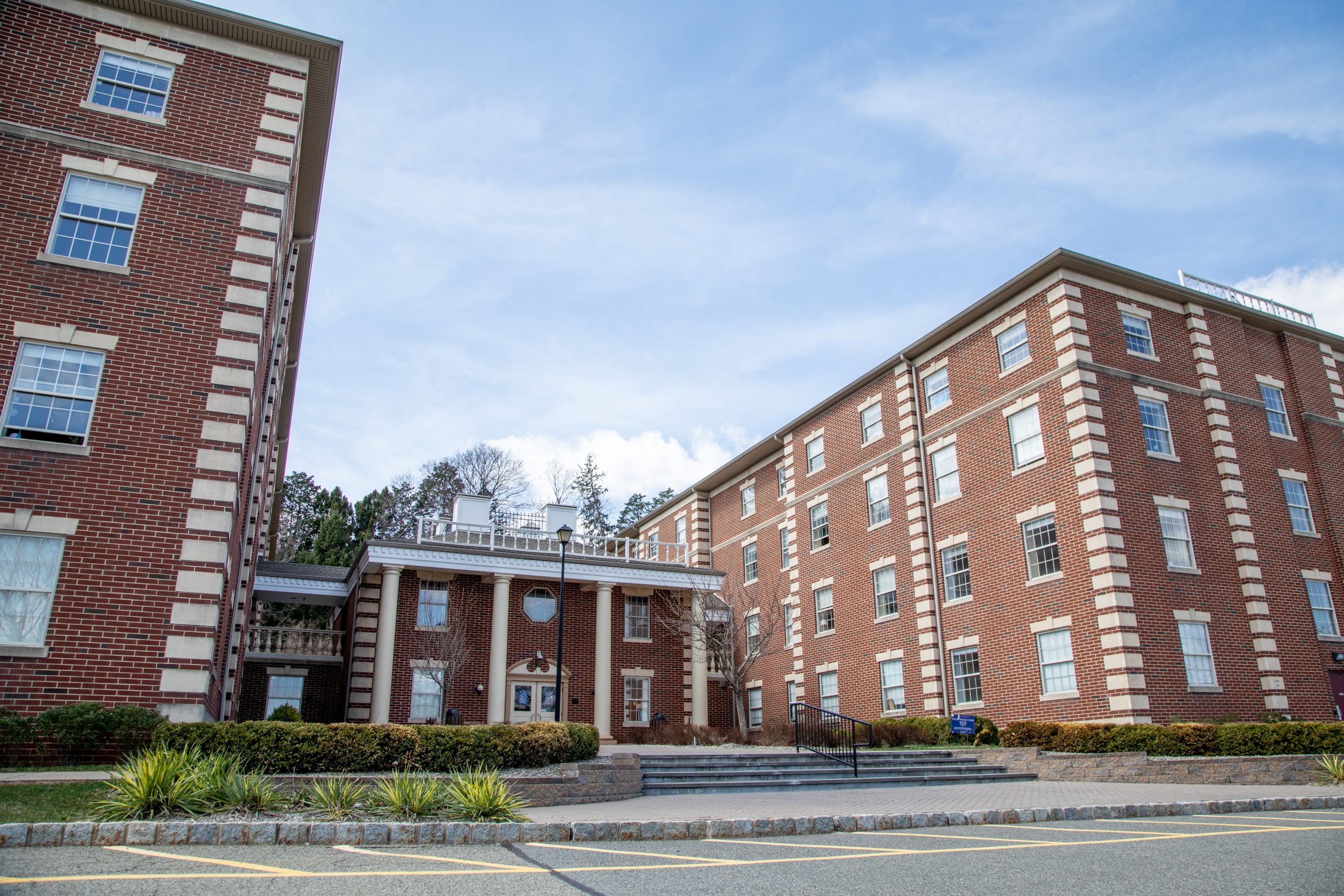 Park Avenue Residence Halls
Park Avenue Residence Halls
Park Avenue, which opened in 1999, features apartment style accommodations. Each 4-person apartment includes two double occupancy bedrooms with a private bath, a living room and kitchen with stove and refrigerator. Park Avenue houses upperclassmen and graduate students.
Rutherford Hall
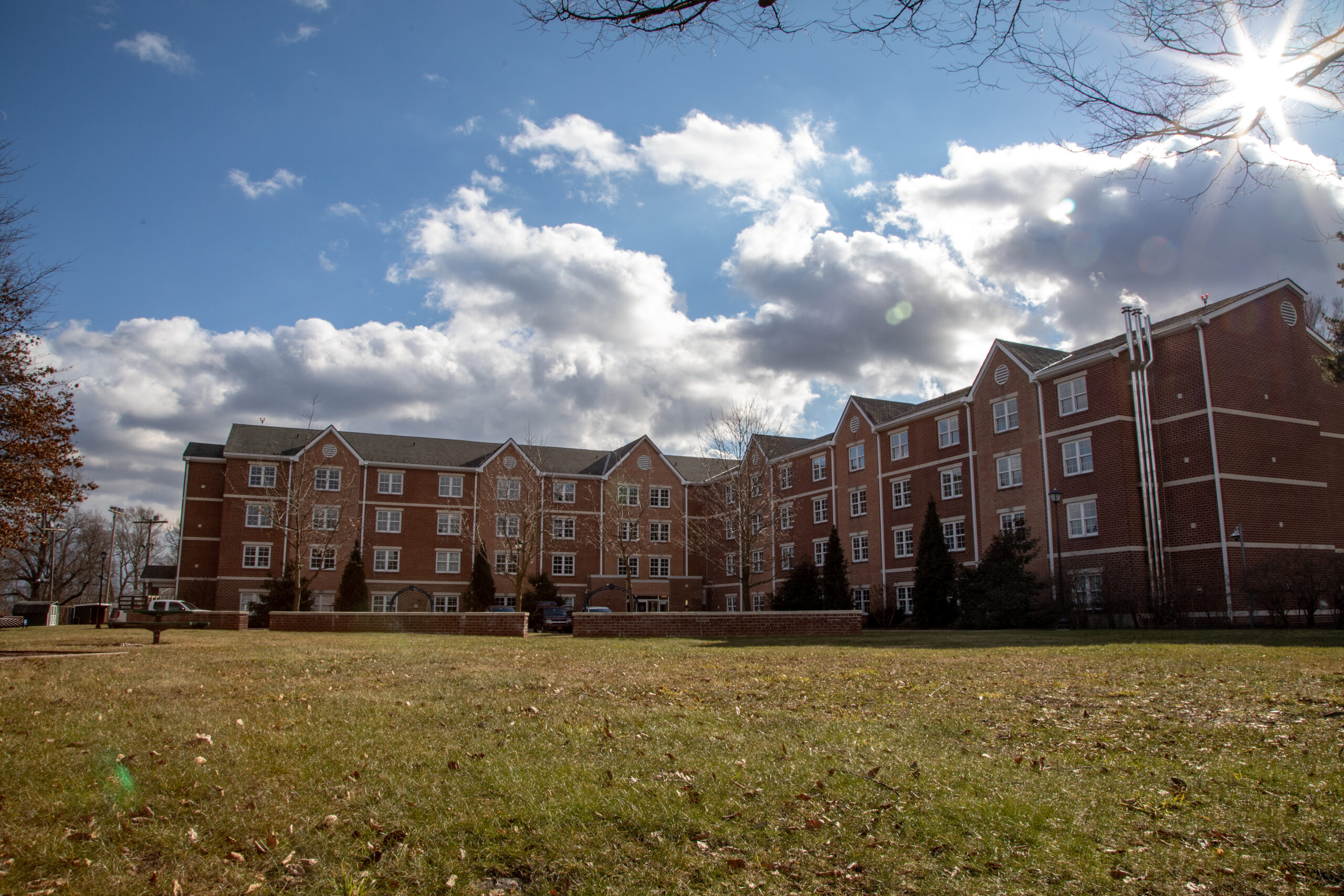 Rutherford Hall, named for the University’s first campus, opened in 2003. Nearly 300 upperclassmen enjoy spacious double bedrooms, each with their own private bathroom. All rooms are individually climate controlled. Vending and laundry areas are located on each floor.
Rutherford Hall, named for the University’s first campus, opened in 2003. Nearly 300 upperclassmen enjoy spacious double bedrooms, each with their own private bathroom. All rooms are individually climate controlled. Vending and laundry areas are located on each floor.
The Village Residence Halls
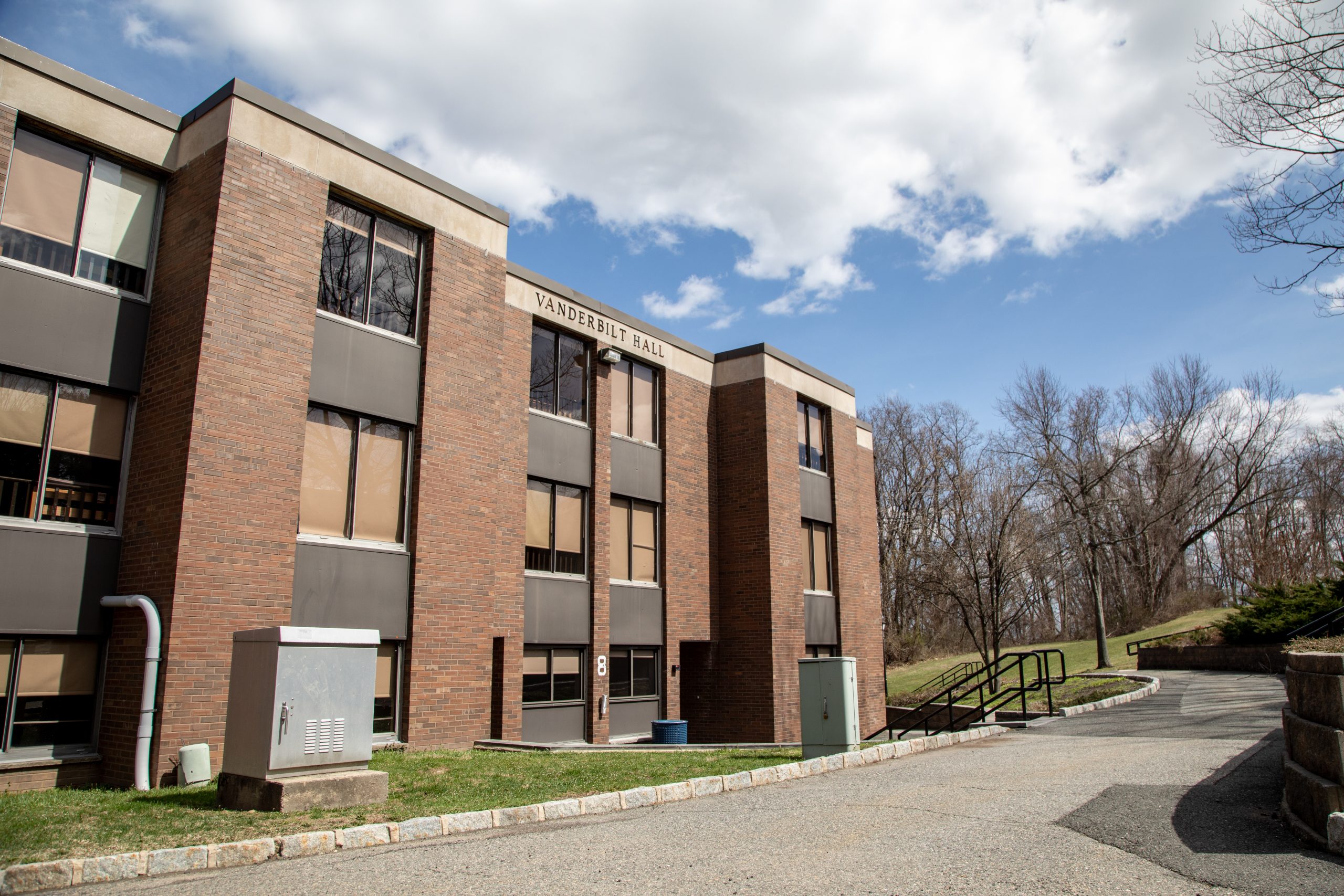 The Village has nine suite-style buildings for upper-class and graduate students. First-year students in the Honors program may also have the opportunity to reside in a Village building. Each has four- or six-person suites with a common living room and bathroom and two or three double bedrooms. Coed by suite, The Village is fully air-conditioned.
The Village has nine suite-style buildings for upper-class and graduate students. First-year students in the Honors program may also have the opportunity to reside in a Village building. Each has four- or six-person suites with a common living room and bathroom and two or three double bedrooms. Coed by suite, The Village is fully air-conditioned.
The Barn
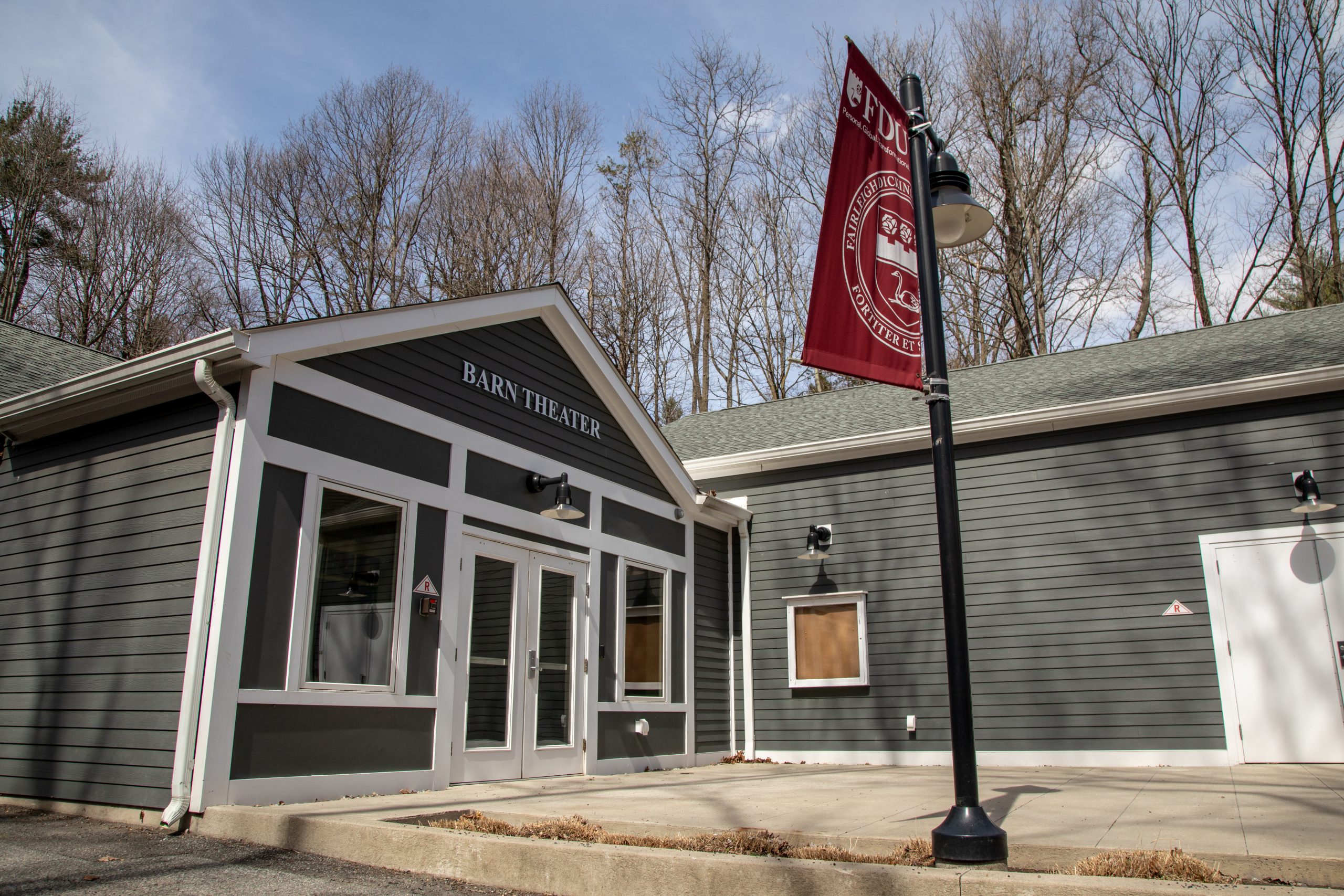 In addition to the offices of Public Safety, Campus facilities, and Continuing Education, The Barn houses the University’s Black Box theater.
In addition to the offices of Public Safety, Campus facilities, and Continuing Education, The Barn houses the University’s Black Box theater.
Wellness Center
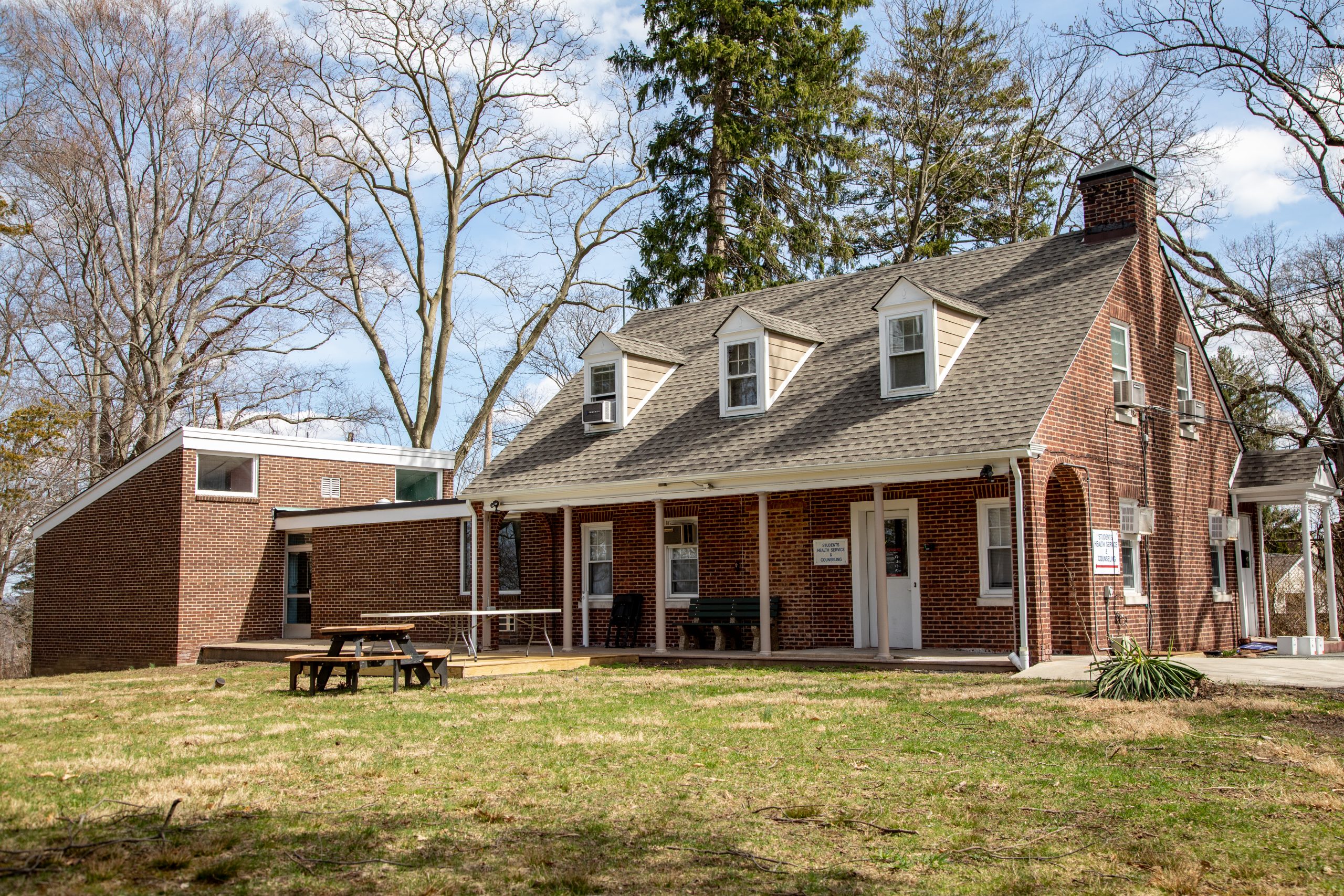 The wellness center houses both the Student Health Services office and the Counseling and Psychological Services office. It is located inside the Danforth Avenue entrance, just behind the softball field. The wellness center is available to all students, and provides both care for physical ailments, as well as tending to the needs of those seeking psychological counseling.
The wellness center houses both the Student Health Services office and the Counseling and Psychological Services office. It is located inside the Danforth Avenue entrance, just behind the softball field. The wellness center is available to all students, and provides both care for physical ailments, as well as tending to the needs of those seeking psychological counseling.
Chaine House
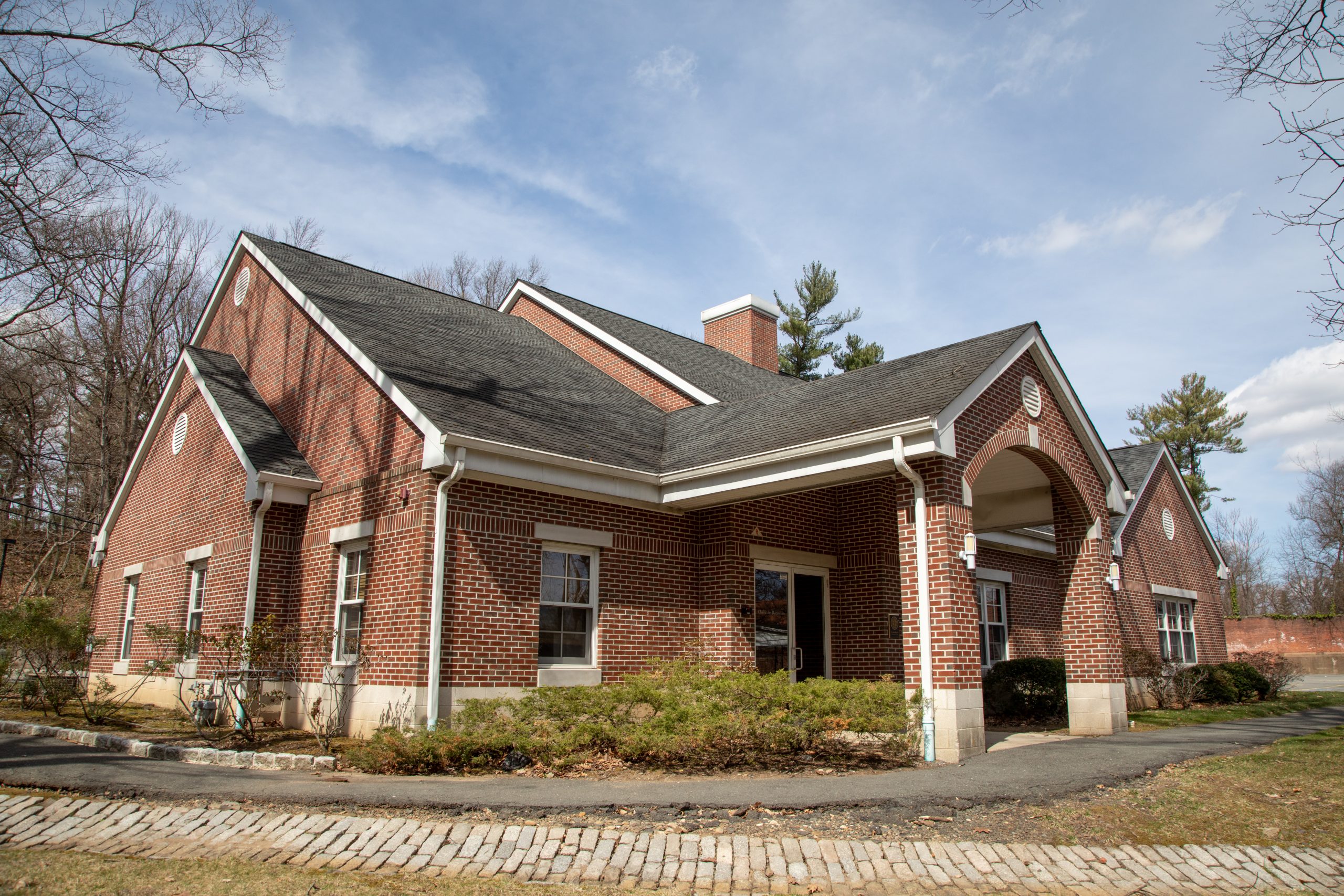 The U.S. National Office of the Chaine des Rotisseurs [pronounced “shen day row tea sir”] moved in 2003 to its newly constructed headquarters on the campus of Fairleigh Dickinson University. The building also provides offices, conference rooms and classroom space for FDU’s International School of Hospitality, Sports, and Tourism Management.
The U.S. National Office of the Chaine des Rotisseurs [pronounced “shen day row tea sir”] moved in 2003 to its newly constructed headquarters on the campus of Fairleigh Dickinson University. The building also provides offices, conference rooms and classroom space for FDU’s International School of Hospitality, Sports, and Tourism Management.
